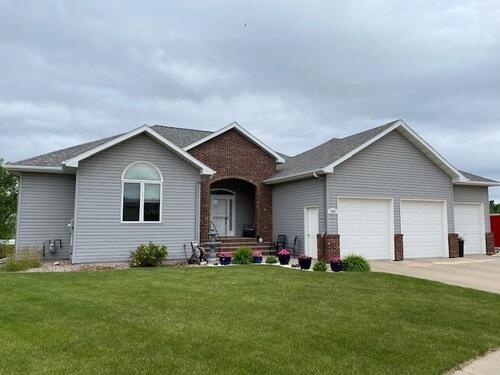
House for Sale
Condition: Used
Seller Type: Private Seller
Watching: 2
Views: 105
House for Sale 1808 Aspen Circle Minot ND
Total of 3550 sq. ft includes six bedrooms, (5 have walk-in closets) and three full baths, home located at the end of a cul-de-sac.
Main floor has 9 foot walls with vaulted ceiling for a total height of 13 feet to the ceiling peak.
866 sq. ft. 3 stall garage with three 9-foot-wide, 8-foot-high doors, plenty of room for full size vehicles and work bench.
Open concept floor plan with an extra-large island and all custom oak cabinets in kitchen. Main floor laundry/pantry off the kitchen.
Amazing view from 15 X 14 deck across the valley to North hill.
Fully landscaped with underground sprinklers, 10 X 10 shed and vegetable garden. Room to park RV.
Master bedroom has large walk-in closet and tray lighting in the ceiling.
Master bathroom has walk-in shower and a jet bathtub, walls finished with ceramic tile.
Basement finished with 3 bedrooms, full bath, huge family room and storage.
High efficiency furnace, central A/C, humidifier, high efficiency water heater.
Appliances: range, microwave, fridge, dishwasher, garbage disposal, washer, drier.
Call for viewing
Total of 3550 sq. ft includes six bedrooms, (5 have walk-in closets) and three full baths, home located at the end of a cul-de-sac.
Main floor has 9 foot walls with vaulted ceiling for a total height of 13 feet to the ceiling peak.
866 sq. ft. 3 stall garage with three 9-foot-wide, 8-foot-high doors, plenty of room for full size vehicles and work bench.
Open concept floor plan with an extra-large island and all custom oak cabinets in kitchen. Main floor laundry/pantry off the kitchen.
Amazing view from 15 X 14 deck across the valley to North hill.
Fully landscaped with underground sprinklers, 10 X 10 shed and vegetable garden. Room to park RV.
Master bedroom has large walk-in closet and tray lighting in the ceiling.
Master bathroom has walk-in shower and a jet bathtub, walls finished with ceramic tile.
Basement finished with 3 bedrooms, full bath, huge family room and storage.
High efficiency furnace, central A/C, humidifier, high efficiency water heater.
Appliances: range, microwave, fridge, dishwasher, garbage disposal, washer, drier.
Call for viewing
Details
BasementYes
Finished Square Footage3550
High School ZoneMagic City High School
Home TypeExisting Home
House StyleRanch
Location TypeIn Town
Lot Size (Acres)0.3
Middle School Zone Jim Hill
Number of Baths3
Number of Bedrooms6 +
Number of Garages3
Roof TypeShingle
SidingVinyl
Special Balance0
Taxes7000
Virtual Tour
Year Built2008
Suggested Listings

DOG HOUSE FOR SALE
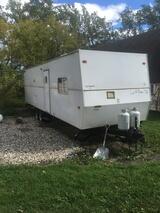
Fema trailer bunk house on farm for sale

House For Sale! Located 7 miles west of Kenmare. Included with the house is 28x40
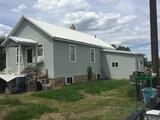
HOUSE FOR SALE must be moved CALL DOUG 391-5468 not me
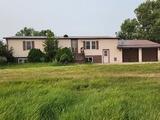
Manufactured house for sale.
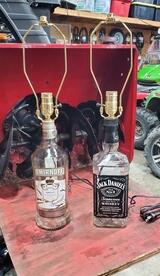
Lamps for sale. They do not come with lamp shades, because everyone's house is dif
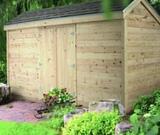
SALE! SALE! SALE!! 12x8 shed or chicken house. Solid 2x4 construction.
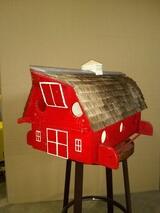
Barn Type Martin House
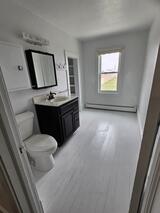
4 bedroom 2.5 bath house for sale, located in Mott ND. 50 minutes SE of Dickinson.
Video
No content
Map
Contact Ron
[Unavailable]
To contact this user via the Messaging System, Please Sign In or Create an Account.
Report Ad: House for Sale
To report this Ad, please Sign In or Create
an Account.
Share this listing
Copy and paste the following URL for this listing
1 of 1
