Bianco Realty, Inc.
601 East Bismarck Expressway
Bismarck, ND
Bismarck, ND
(701) 224-1100
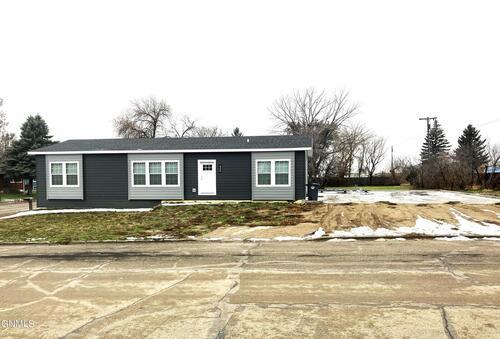
400 5th N Street Wilton ND
Condition: Used
Seller Type: Commercial
Watching: 4
Views: 317
400 5th N Street --
Wilton, ND
Nestled in the serene charm of a small town just minutes north of bustling Bismarck, you'll find the perfect blend of modern luxury and classic ranch-style living in this delightful 3-bedroom home. As you step inside, you're greeted by an inviting open floorplan with 9' ceilings where the heart of the home unfolds before you. The kitchen is a chef's haven, offering a range of amenities that make cooking and entertaining a breeze. Imagine whipping up your favorite meals with the convenience of a walk-in pantry, a stylish kettle faucet, and a gas range. The centerpiece of the kitchen is an inviting kitchen island, perfect for meal preparation or casual dining. With an abundance of cabinets and ample countertop space, storage and organization are never a concern. The space is beautifully illuminated with recessed lighting, creating a warm and inviting atmosphere for all your culinary adventures. Moving on to the primary bedroom, a spacious oasis awaits. The large primary bathroom is a true sanctuary. Unwind in the whirlpool tub, or refresh yourself in the separate shower. The LED lighted mirrors provide perfect lighting for your daily routine, and the double vanity offers plenty of space for two. You'll also find a walk-in closet, ensuring that your wardrobe stays organized and accessible. Convenience abounds with main floor laundry, allowing you to tackle chores with ease. Throughout the home, you'll notice the rich hickory woodwork and solid core 2-panel doors, a testament to quality and craftsmanship. Venturing to the basement, you'll discover a space that's been thoughtfully prepared for your future needs. With plumbed in-floor heating, it's an inviting area for a large family room, perfect for gatherings and relaxation. Additionally, there's space for two additional bedrooms and a bathroom, making this level flexible for your growing family or guests. Outside, the promise of the ideal garage awaits. The garage slab is already poured for a spacious 4-stall (40' x 55') garage. With a floor drain and plumbed in-floor heating, it's a haven for car enthusiasts, hobbyists, or anyone in need of substantial storage space. This home is more than just a house; it's a haven for a modern family looking for the comforts of open living, the convenience of a small-town location, and the potential for future expansion. Close to the school and park, you'll have everything you need within reach while enjoying the tranquility of small-town life.
Details
Finished Square Footage1800
Home TypeExisting Home
Location TypeIn Town
Lot Size (Acres)0
Number of Baths2
Number of Bedrooms3
Special Balance0
Taxes725.39
Virtual Tour
Year Built2022
Suggested Listings
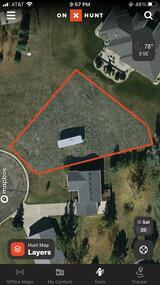
Lot in Wilton Accepting Offers
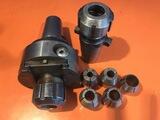
OZZ Boring Head w/Kwik-Switch 400 Adapter, KS-400 ZZ Collet Chuck & 5 Collets

412 1st N Street Wilton ND
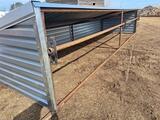
Calf shelter 8×24 ft with grapple bar n adjustable bar $3,400.
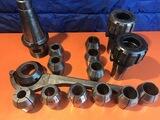
Kwik-Switch 400 Double Taper XZ Collet Chucks with 11 Collets
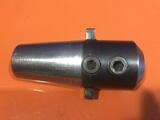
1" Kwik-Switch 400 End Mill Holder Universal Engineering p/n 80447
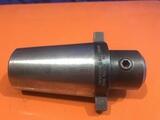
5/8" Kwik-Switch 400 End Mill Holder Universal Engineering p/n 80444
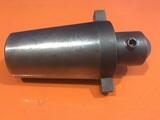
1/2" Kwik-Switch 400 End Mill Holder Universal Engineering p/n 80443
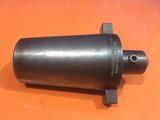
3/8" Kwik-Switch 400 End Mill Holder Universal Engineering p/n 80442
Video
No content
Map
Contact GERARD MATHERN
[Unavailable]
To contact this user via the Messaging System, Please Sign In or Create an Account.
Report Ad: 400 5th N Street Wilton ND
To report this Ad, please Sign In or Create
an Account.
Share this listing
Copy and paste the following URL for this listing
1 of 1


